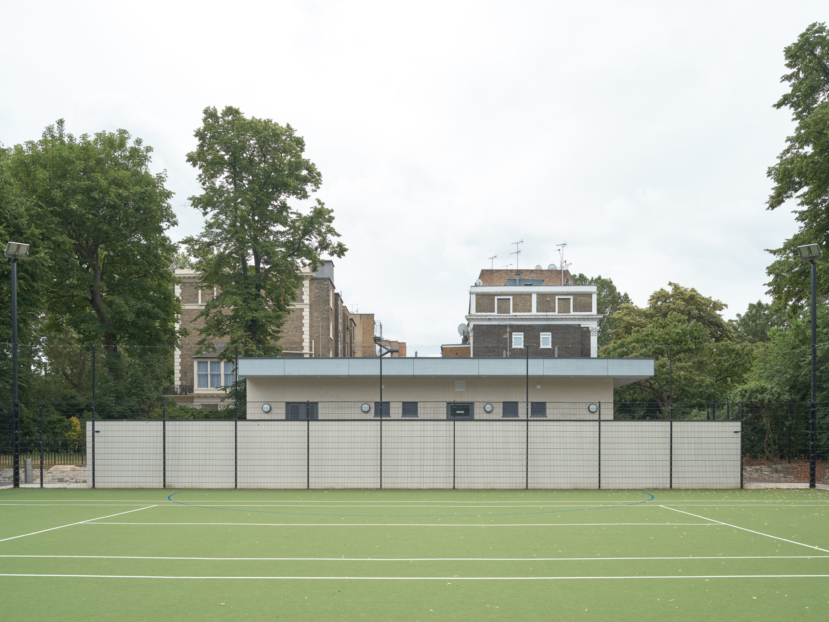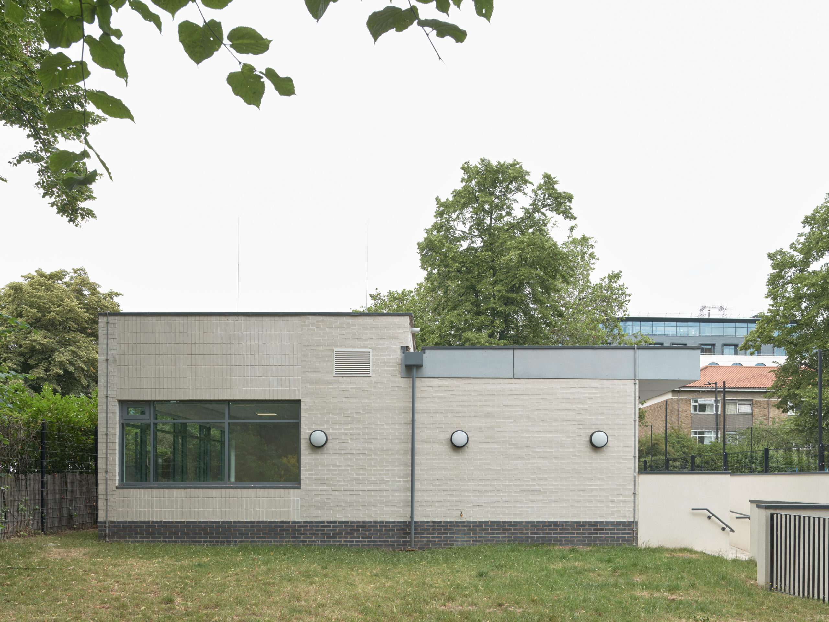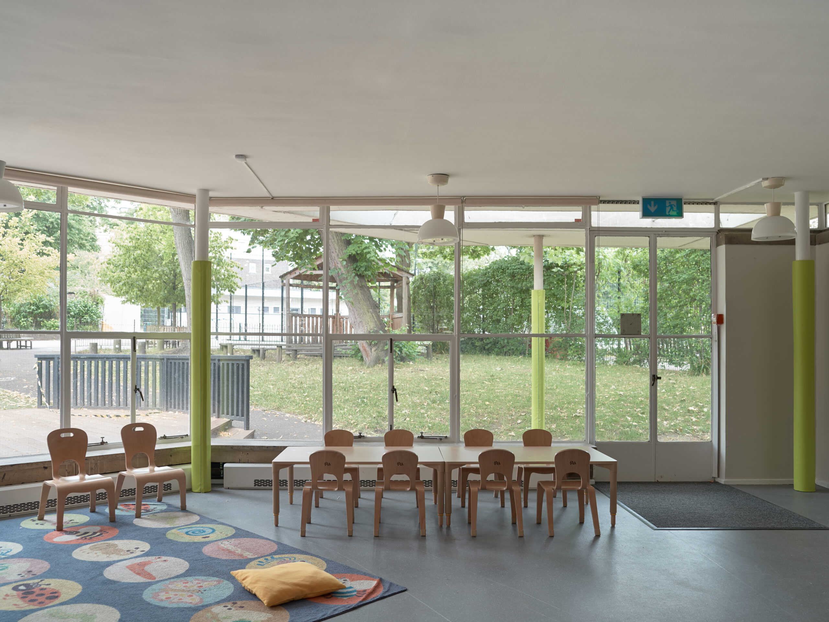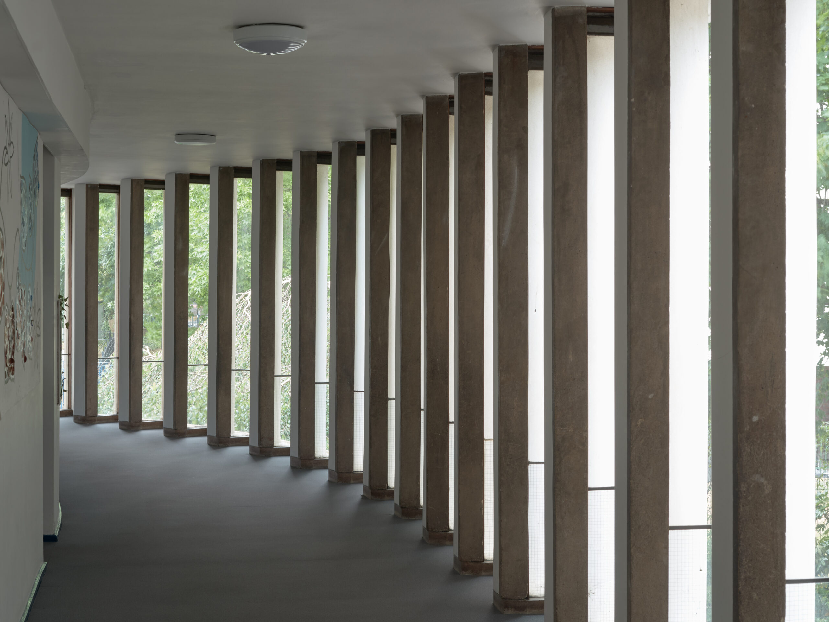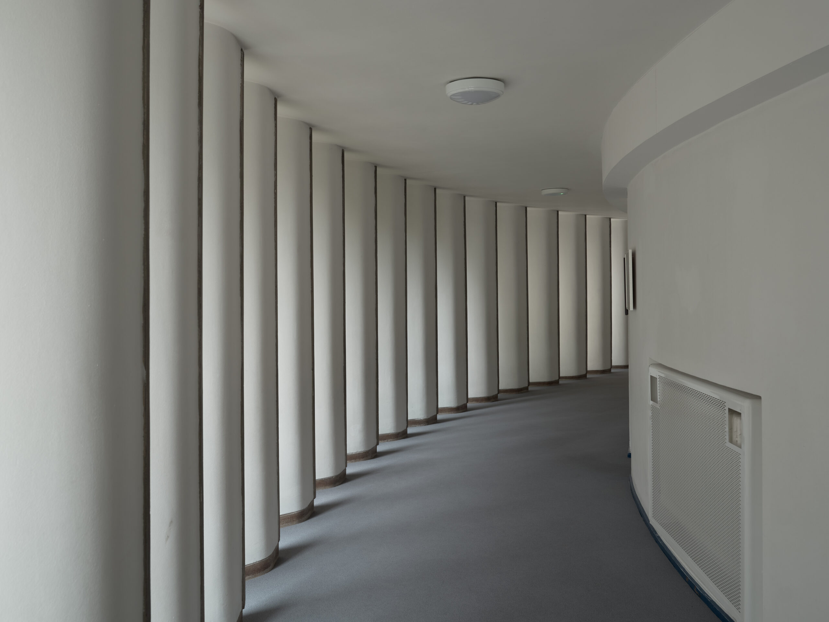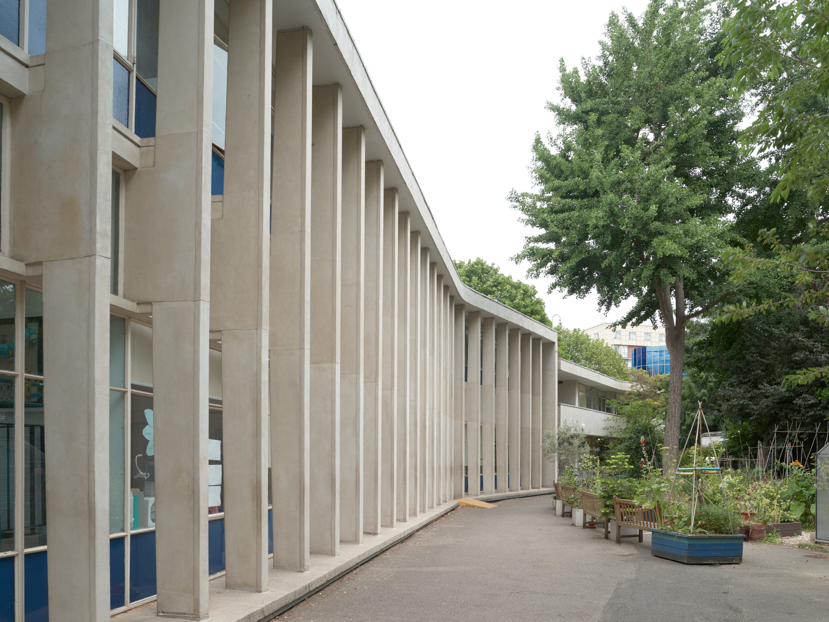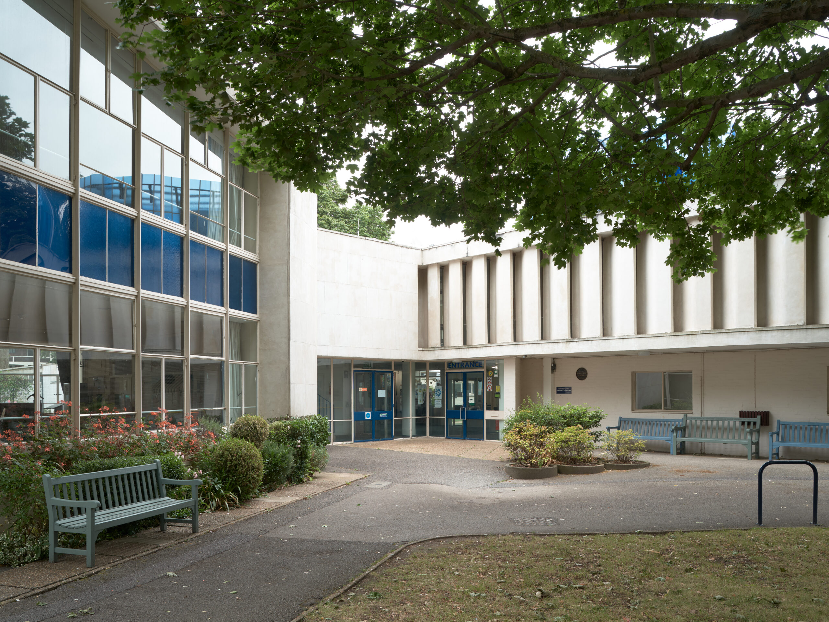Roles: Architectural Services, Project Management, Cost Management, Services and Structural Design Services
The project consists of a new ancillary building to provide both the school and community with changing facilities, a studio space and the addition of an external multi-use gaming area (MUGA). The aim of the scheme is to ensure the school can build on its reputation as a proactive local asset and to serve as a community hub with research going into the history of the building and wider Queensway conservation area. The site is surrounded by buildings of architectural interest and is located within the Queensway Conservation Area in Westminster. The original school building is Grade II* listed and was originally designed by Denys Lasdun. Two new buildings were later added by Caruso St John Architects; the materials of which have been utilised in the design of the new pavilion to avoid incongruous aesthetics across the site.
