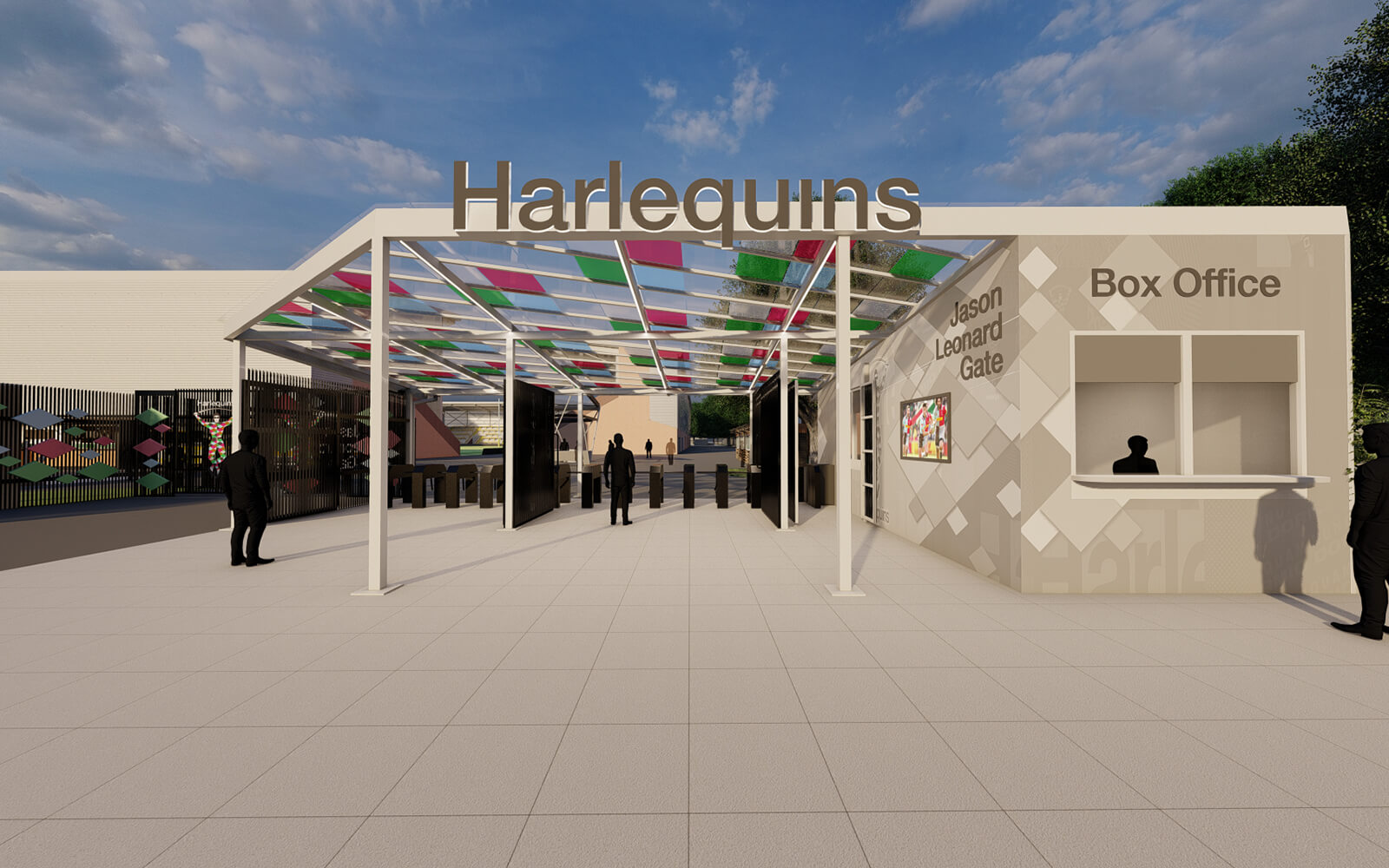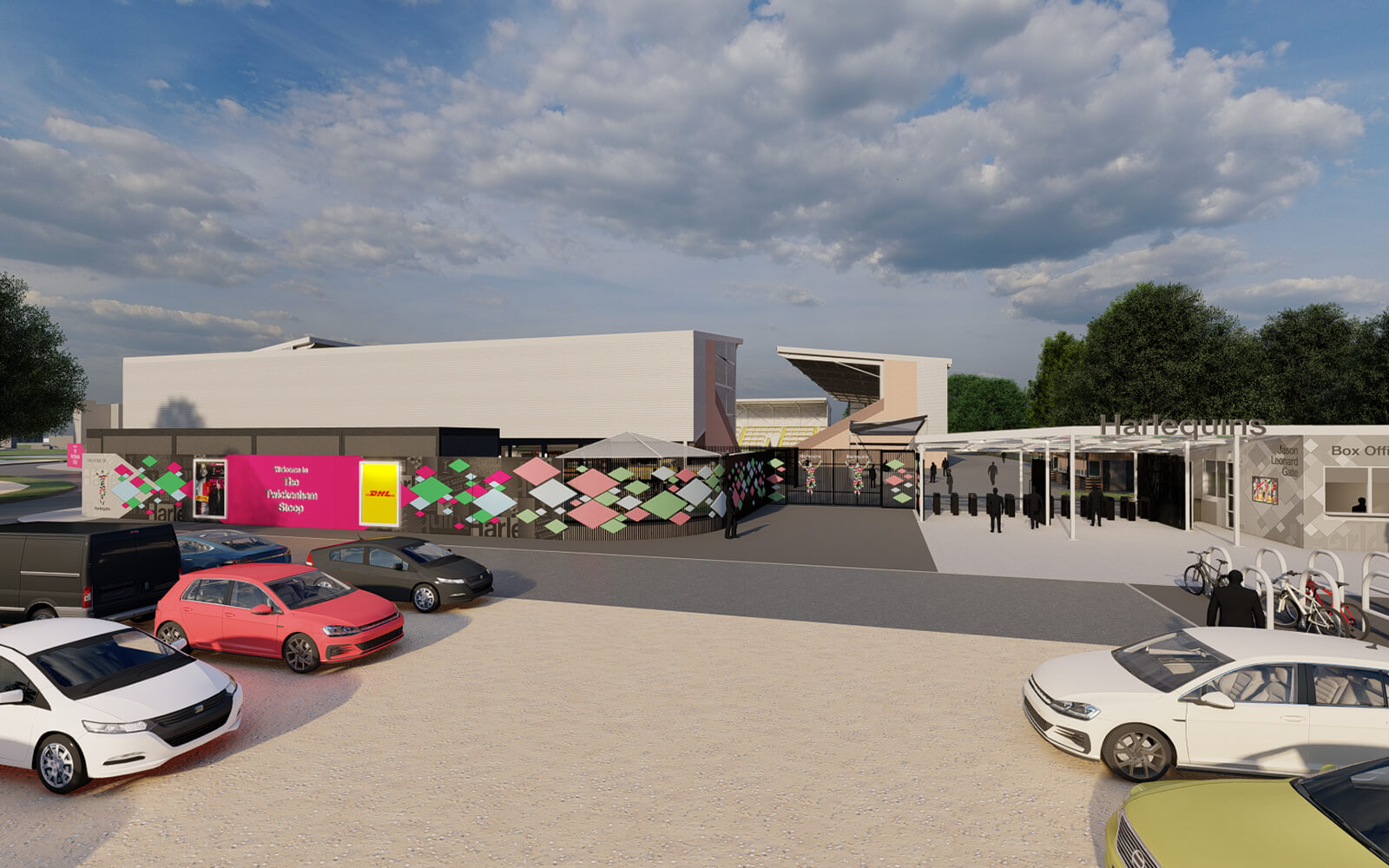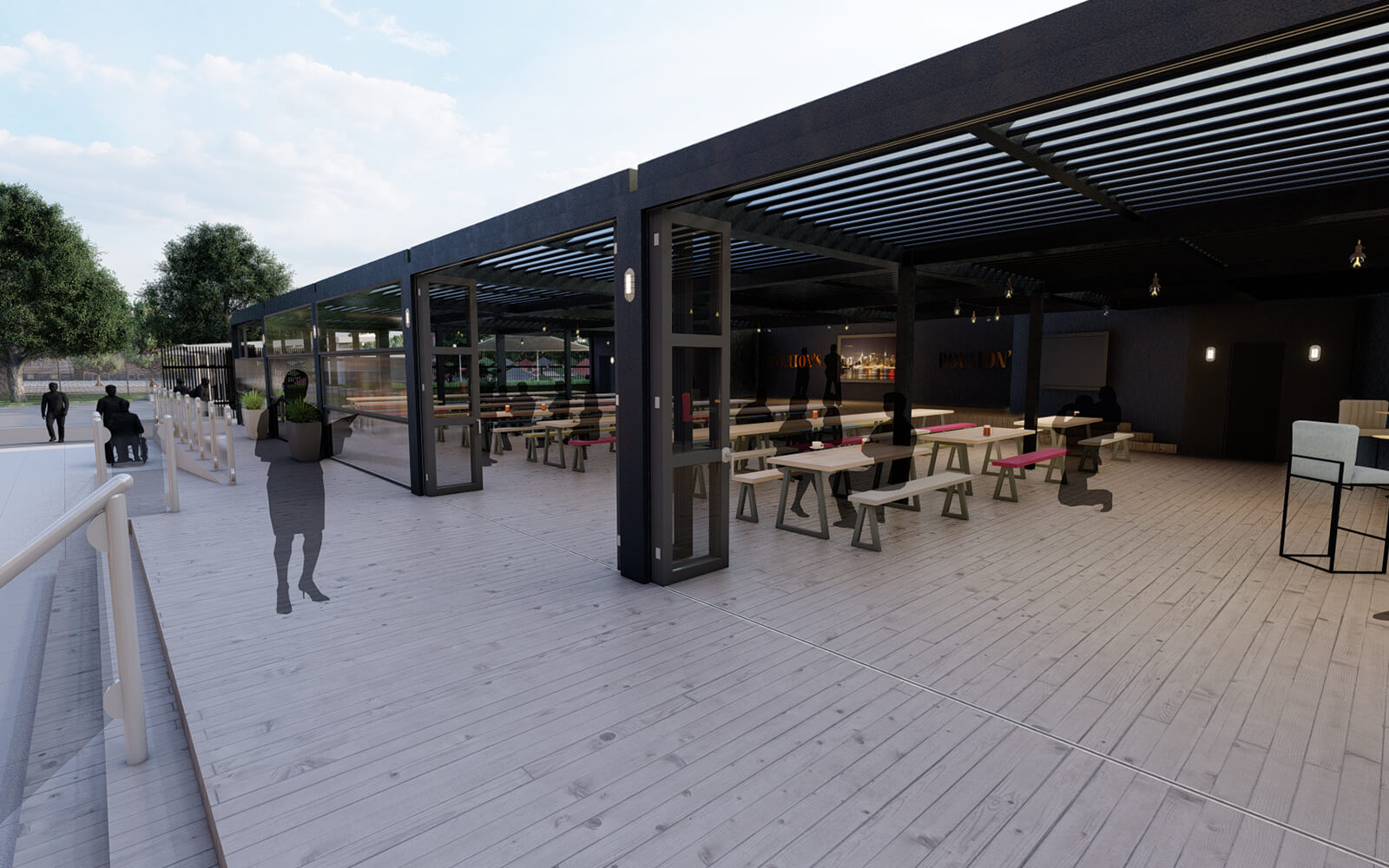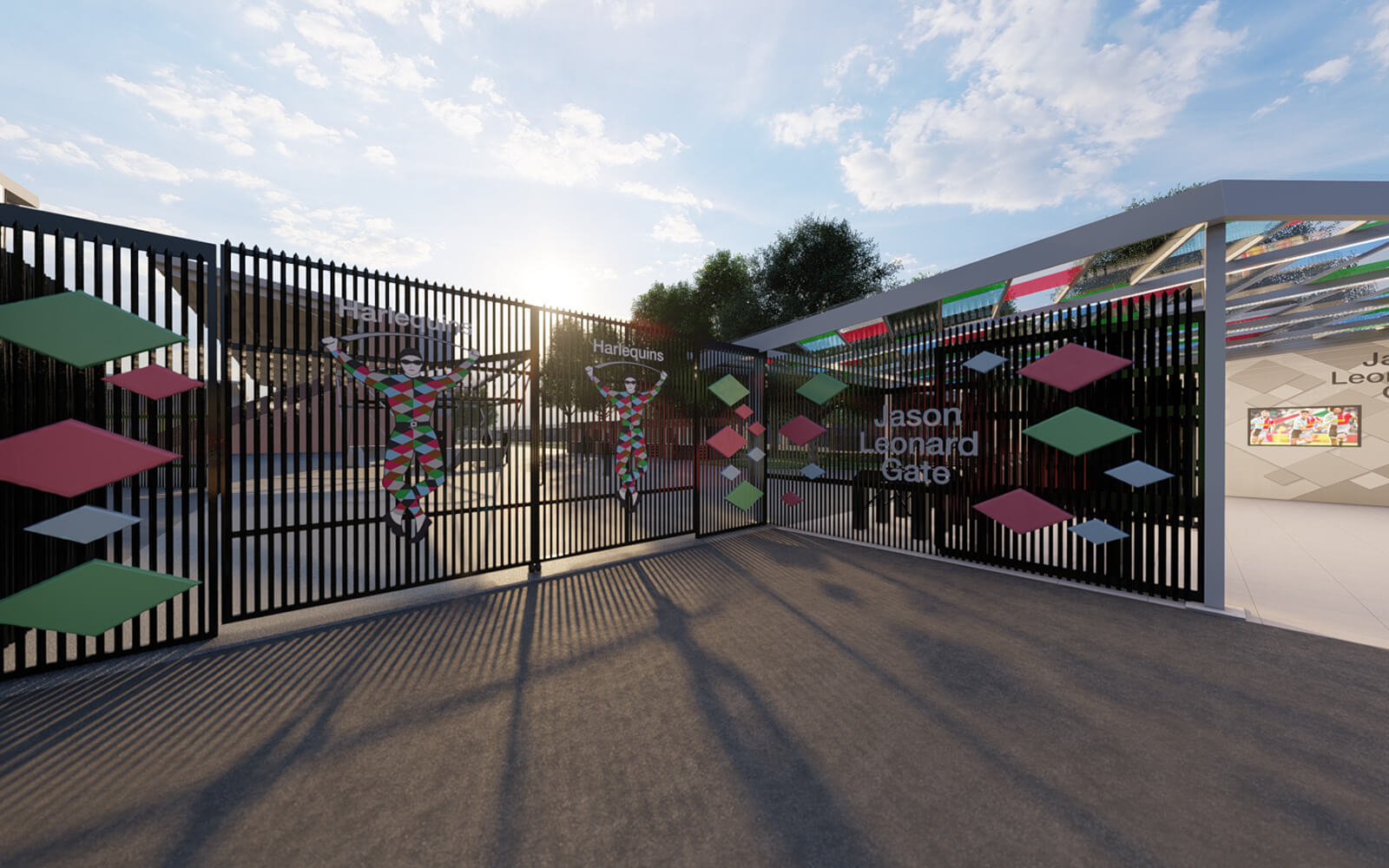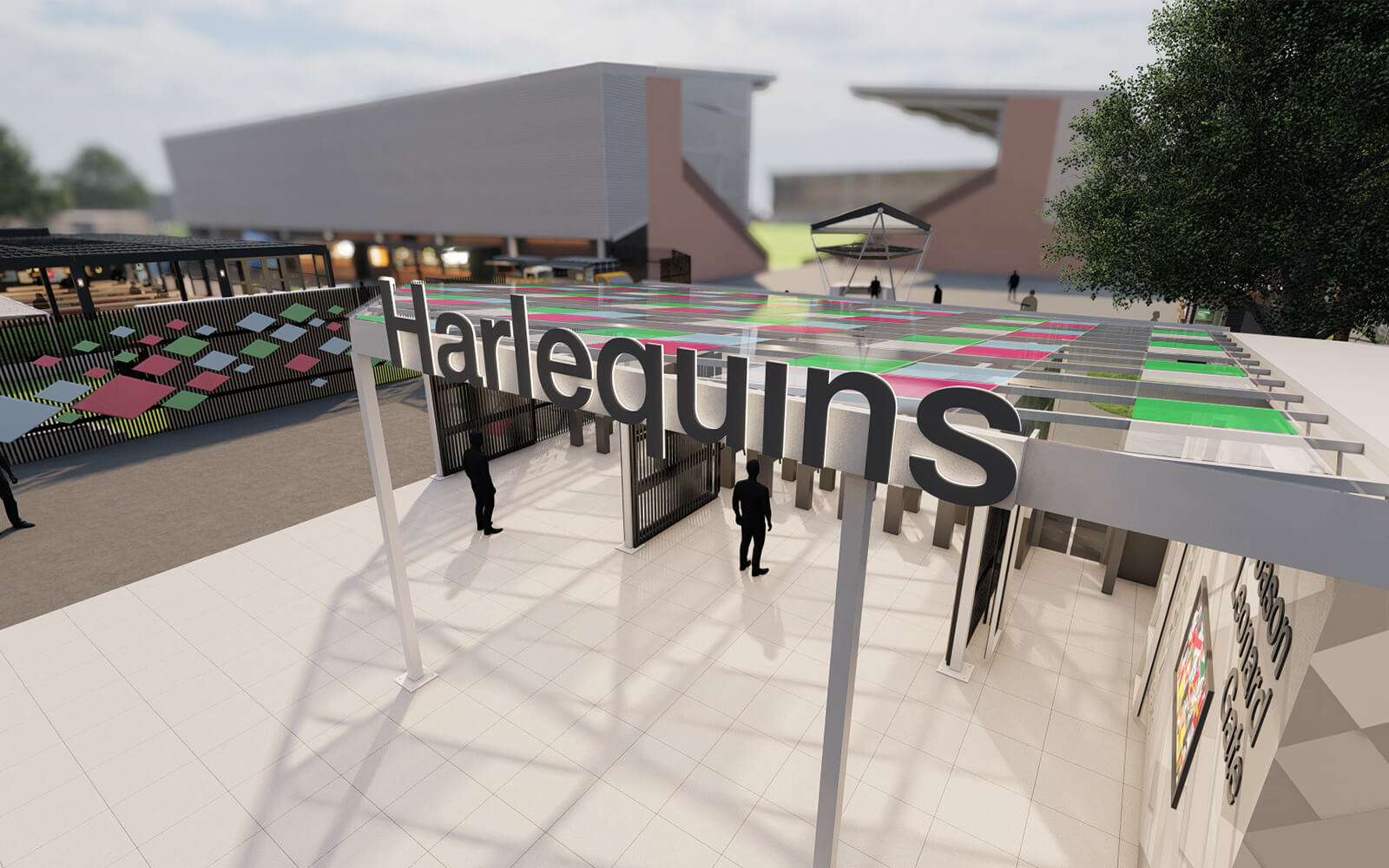Roles: Architectural Services and Visualisations
3BM were appointed by Harlequin FC to design a new fan village to the north of the Stadium to serve the attendees to the games with various amenities such as food and beverage which were to be vended through pop-up installations, seating, and a semi-enclosed entertainment venue with a stage for live performances and a space for the selling of merchandise relating to the game. The entrance to the site was also re-designed with a new box office, turnstiles, and canopy.
The design team had to address several factors, namely: environmental sensitivities as the stadium flanked a river which was a wildlife conservation zone. Additionally, the team had to consider the impact of extending the existing area in front of the stadium and projecting the hoarding towards the street and how it would affect the entry sequence for both vehicular and pedestrian traffic to the site.
